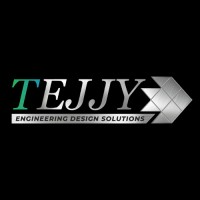
Tejjy Inc Verified Company
Tejjy Inc. is an Architectural Engineering Firm and a trusted partner for the AEC industry specializing in advanced 3D laser scanning, BIM, and VDC services. Our services focus on streamlining projects throughout their lifecycle for AEC companies, Designers, Structural Engineers, MEP Engineering companies, General Contractors and Construction managers, Product and Equipment manufacturers, and Facility Managers.
Our technically proficient team delivers clash detection resolution, shop drawings, BIM execution plans, construction documentation, etc., tailored to your architectural vision. We offer services with Level of Detailing ranging from LOD 100 to LOD 500 across all construction and manufacturing typologies. From design development and coordination to detailed architectural drawings and commercial project support, Tejjy Inc. offers a wide array of services including Facilities Operation Management, As Built Drawings, Construction Management, 3D Laser Scanning, BIM services, MEPF services, Revit family creation, and Scan to BIM services.
With 18 years of experience, 2500+ successful projects, and 800+ valued clients, we leverage our extensive expertise and state-of-the-art technology to deliver result-oriented solutions. We transform architectural dreams into built realities. Contact us today to experience our commitment to excellence and see how we can bring your projects to life.
Tejjy Inc at a Glance
Who Founded Tejjy Inc?
How many projects a year does Tejjy Inc deliver?
What is Tejjy Inc average cost per project?
What are Tejjy Inc company values?
Profile strength: Good
Good is ok, but it seems that something very important is missing on the company profile. Tejjy Inc may be a good company to work with. It requires a little more attention and research from your side, as they might not have reviews or portfolio items just yet.. Do your due diligence before contracting Tejjy Inc.
Locations
HEADQUARTERS
1 Research Ct, Ste 335, Rockvile
Baltimore 20850
United States +12024654830
Speciality
- Architectural Design
Client Focus
Industry Focus
- Business services
Tejjy Inc Stats ! You can learn more about company stats on TechBehemoths in this article.
How Tejjy Inc compares to other companies based on profile strength?
See how Tejjy Inc is positioned among 21584 companies from United States based on profile strength. Their position is good and safe. Of course, a better rank could be more helpful, but worth trying to reach them.
How much does Tejjy Inc charge for their services compared to other companies in United States and Baltimore?
Tejjy Inc charges more than $250/h, meaning that the cost of their services in United States is more expensive. But a high price has its explanation. They might be the superstars in their field. But is it worth it or not - your due diligence will answer this question..
How many services does Tejjy Inc provide compared to other companies?
Tejjy Inc covers 1 services in their current region or area. This means that the company offers a limited range of services compared to their competitors. This is not necessarily a bad thing. It can be that the company is rather focused on a few things and does it well, instead of spreading too much.
When was Tejjy Inc founded?
Tejjy Inc was founded in 2006. According to TechBehemoths data, 300 companies were founded in United States in that year. Compared to other companies, Tejjy Inc is veteran in the market. What can be added here? A very experienced company, which most of the time works with bigger clients or long-term projects. If you are one of these - don't think twice and contact them.
Portfolio
Reviews
Write a ReviewFrom 1 review
-
Spot-On As-Built Services Exceed Expectations
We recently used Tejjy's as-built services for our office renovation and I couldn't be more impressed. Their team delivered accurate and detailed as-built drawings, capturing the existing conditions of our space perfectly. This included floor plans, elevations, roof plans, and everything in between – a true representation of the post-construction reality.